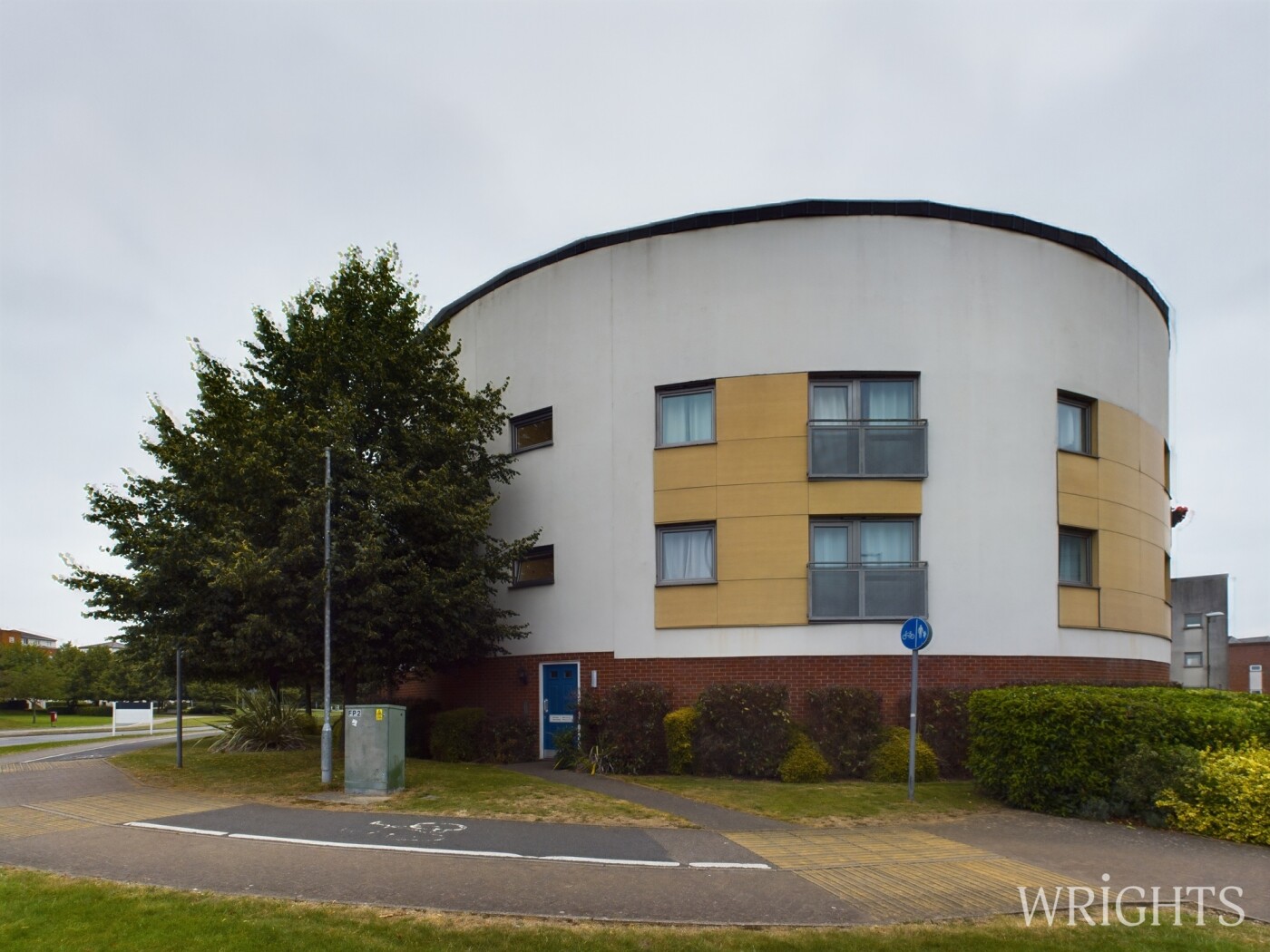Offers in Excess of£240,000 2 Bedroom Flat in Spectre Court, Hatfield
- 2 bedrooms
- 2 bathrooms
- 1 receptions
About property
**CHAIN FREE** Two Bedroom, Two Bathroom, Second Floor apartment set in an ideal location close to Hatfield Business Park and Hatfield University. This property would be an ideal first time buy or investment opportunity.
View Virtual TourACCOMMODATION
HALLWAY
1.18m x 3.18m (3' 10" x 10' 5") Laminate flooring, doors providing access to all rooms, gas radiator and two cupboards providing ample storage.
OPEN PLAN KITCHEN / LOUNGE
6.98m x 5.20m (22' 11" x 17' 1") A large dual aspect living space, a mixture of laminate and vinyl flooring, UPVC windows to front and rear and gas radiator.
BEDROOM ONE
2.77m x 3.72m (9' 1" x 12' 2") A spacious double bedroom, gas radiator, UPVC window and door to ensuite.
EN-SUITE SHOWER ROOM
1.46m x 1.89m (4' 9" x 6' 2") A three piece suite comprising of an electric shower, pedestal hand wash basin and W/C. Vinyl flooring and gas radiator.
BEDROOM TWO
2.41m x 2.65m (7' 11" x 8' 8") A comfortable single with carpet flooring, gas radiator and UPVC window.
BATHROOM
1.70m x 2.09m (5' 7" x 6' 10") A three piece suite comprising of side panelled bath with shower over, pedestal hand wash basin and W/C. Vinyl flooring, gas radiator and frosted UPVC window.
EXTERIOR
PARKING
Designated parking space for one car.
ADDITIONAL INFORMATION
Property Details
Council Tax Band - C
Lease Details - 125yrs from 1st June 2010 (111 years remaining)
Ground Rent - £250.00 per annum
Service Charge - £2,200 per annum
(all information has been provided to us and should be verified by your legal representative).
Downloads
Download additional items below...
