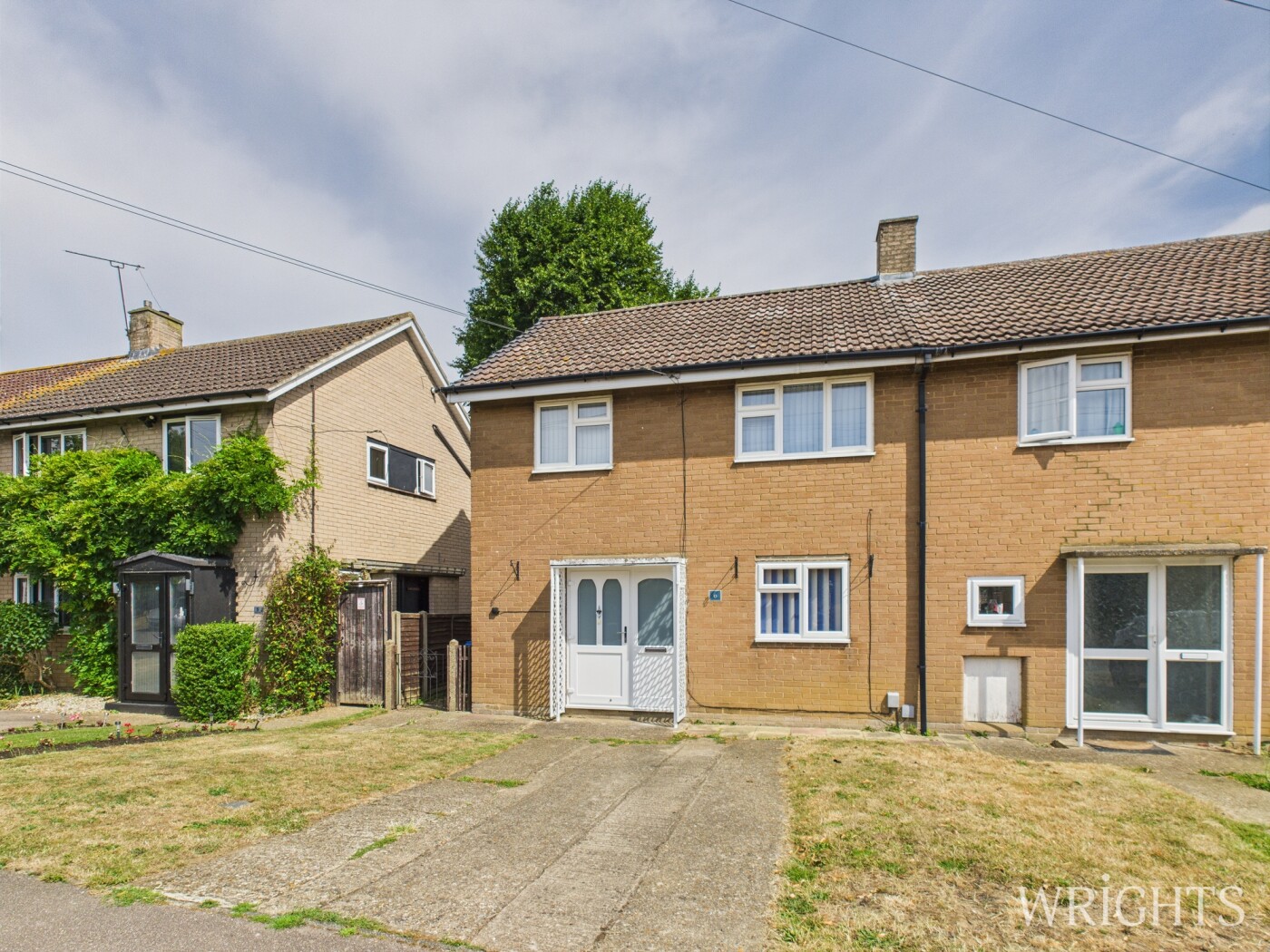£400,000 3 Bedroom End of Terrace House in Mountway Close, Welwyn Garden City
- 3 bedrooms
- 1 bathrooms
- 1 receptions
About property
Three-Bedroom End of Terrace Home with Driveway. Located in a quiet cul-de-sac close to local amenities, schools, and the hospital, this three-bedroom end of terrace property offers spacious living and excellent potential for modernisation. The ground floor features a generous lounge/diner with patio doors leading out to the rear garden, creating a bright and open living space ideal for families or entertaining. The separate kitchen is spacious and provides ample room for customisation to suit your needs. Upstairs, the property comprises a well-proportioned master bedroom with built-in storage, a second double bedroom also benefiting from built-in wardrobes, and a third single bedroom with its own storage – ideal as a child’s room, study, or guest space. The wet room includes a shower area, basin, and WC. Externally, the property boasts a private driveway, a rear garden with side access and plenty of scope to create an attractive outdoor retreat. There is also the added bonus of a gate leading directly on to King George V playing fields - perfect for those with children or dogs looking to burn off excess energy. Offered with no onward chain, this home presents a fantastic opportunity to put your own stamp on a well-located property with great potential.
View Virtual TourWelcome To Mountway Close
Situated in a quite cul-de-sac, this three bedroom end of terrace family home, ready for somebody to come in and make their own.
Stepping into the property, you are greeted by a welcoming hallway, flowing into the generous kitchen which overlooks the rear garden and benefits from side door access. The spacious lounge diner offers a great space for relaxing or entertaining, with the added bonus of patio doors allowing the natural light to flood through the home. A gas fire compliments the room.
Head On Up
Ascending the stairs, the property offers a larger then normal landing, spacious single bedroom with built in storage, a double bedroom that, also with built in storage, and master bedroom, again with built in storage for added convenience. The impressive shower room benefits from a wall mounted folding seat, basin and toilet.
External
The rear garden has been designed with easy maintenance in mind. The artificial grass can be enjoyed all year round, along with the patio, ideal for gatherings. The side access is a real bonus, as is the storage shed. To the front there is a driveway, meaning that you will always have somewhere to park.
Downloads
Download additional items below...
