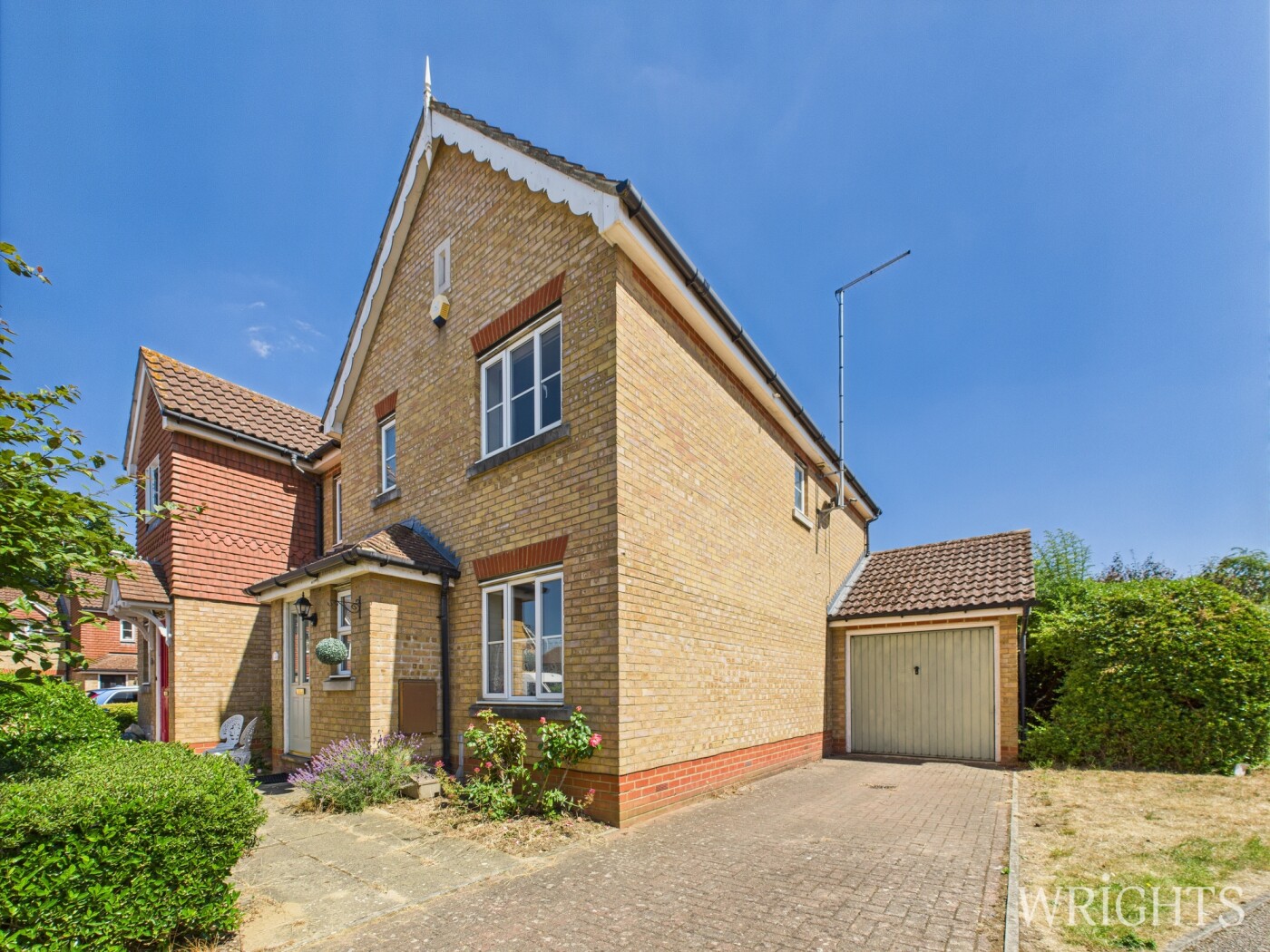Guide Price£460,000 3 Bedroom End of Terrace House in Oaklands Wood, Hatfield
- 3 bedrooms
- 2 bathrooms
- 1 receptions
About property
***CHAIN FREE*** Wrights of Hatfield are delighted to welcome to the market this THREE BEDROOM, END OF TERRACE FAMILY HOME close to the TOWN CENTRE. Situated in a quiet modern development within walking distance to Hatfield Town centre and all of its amenities and the highly recommended BISHOPS GIRLS SCHOOL. We highly recommend an internal viewing at your earliest convenience.
View Virtual TourGROUND FLOOR ACCOMMODATION
Hallway
Via part double glazed entrance door, fitted radiator, stairs to first floor landing, doors leading off to:
Downstairs Cloakroom
Front aspect double glazed frosted glass window, low level WC, wash hand basin, fitted radiator, complementary tiling to splashbacks, wall mounted fuse box.
Lounge
11' 9" x 15' 4" (3.58m x 4.67m) Front aspect double glazed window, understairs storage cupboard, "Adam's" style fire surround housing coal effect fire, open aspect to:
Dining Area
7' 5" x 11' 5" (2.26m x 3.48m) Fitted radiator, double glazed sliding patio doors to conservatory, door leading to:
Kitchen
7' 5" x 11' 4" (2.26m x 3.45m) Rear aspect double glazed window overlooking rear garden. Range of matching wall and base units with rolled edge work tops over incorporating one and a half bowl polycarbonate sink unit with mixer taps over, fitted oven and four ring gas hob. Space for further appliances, fitted radiator, complementary tiling to splashbacks.
Conservatory
7' 2" x 8' 0" (2.18m x 2.44m) Half brick base with double glazed concealed units and doors leading to rear garden and door to garage.
FIRST FLOOR ACCOMMODATION
First Floor Landing
Stairs from ground floor, fitted radiator, access to loft space, doors off to:
Bedroom One
9' 10" x 10' 3" (3.00m x 3.12m) Front aspect double glazed window, fitted radiator, built in wardrobes, door leading to:
En-Suite
Front aspect double glazed frosted glass window. Shower cubicle, low level WC, wash hand basin with vanity unit below, fitted radiator, complementary tiling to splashbacks.
Bedroom Two
8' 5" x 9' 9" (2.57m x 2.97m) Rear aspect double glazed window. Fitted radiator.
Bedroom Three
6' 5" x 8' 9" (1.96m x 2.67m) Rear aspect double glazed window, fitted radiator.
Bathroom
Side aspect double glazed frosted glass window. Three piece bathroom suite comprising of a panel enclosed bath with " Telephone style" hand held shower attachment. Pedestal wash and basin, low level WC, complementary tiling to splashbacks.
EXTERNAL
Rear Garden
Shingle covering with perimeter fencing, patio area, mature shrubs and plants, gated side access.
Front Garden
Mature trees and hedgerows, driveway allowing for off street parking leading to:
Garage
8' 7" x 16' 9" (2.62m x 5.11m) With up and over door, power and lighting.
ADDITIONAL INFORMATION
Agents Notes
Council Tax Band D
EPC Rating D
Downloads
Download additional items below...
