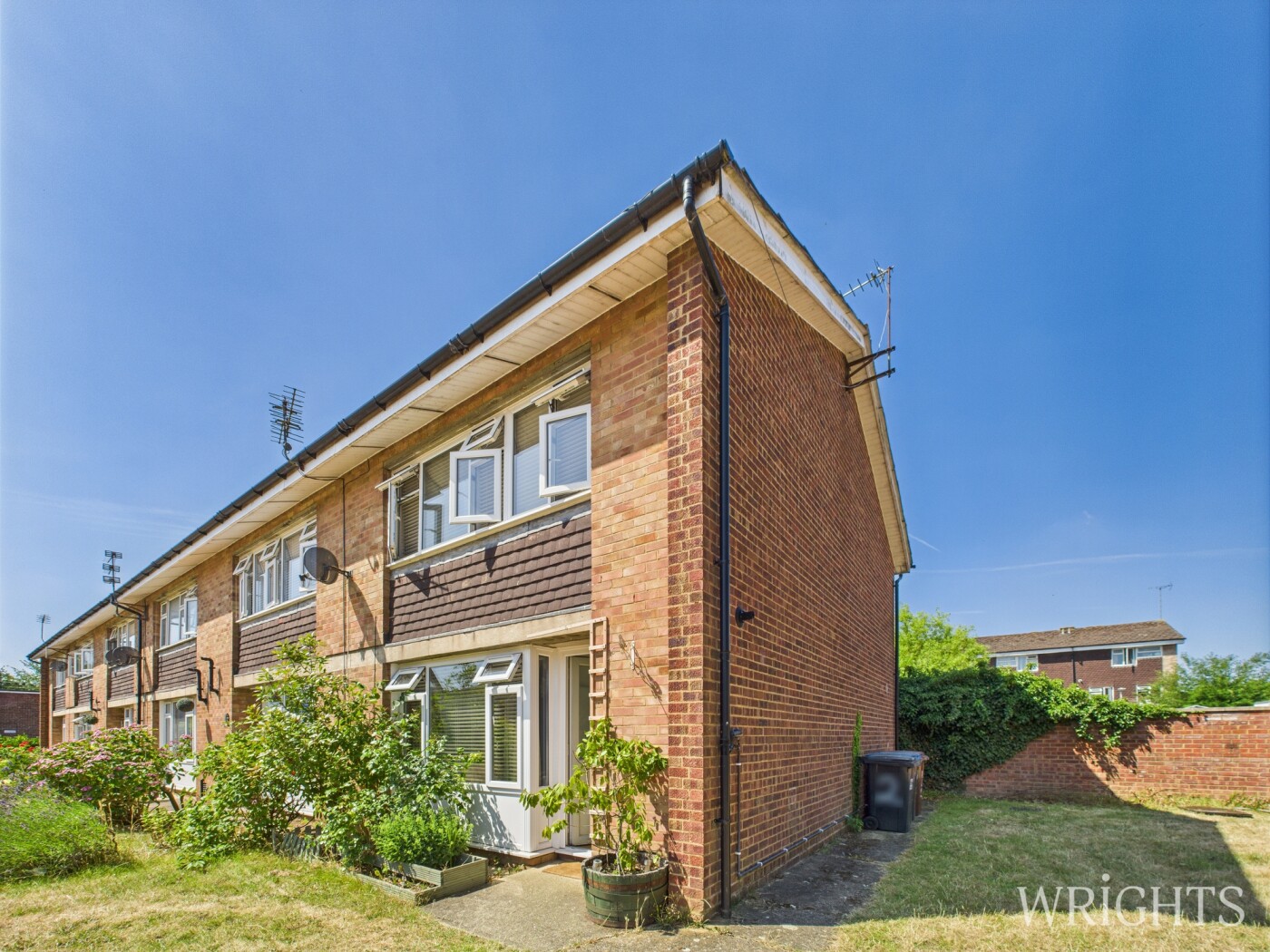Offers in Excess of£350,000 3 Bedroom End of Terrace House in Wood Common, Hatfield
- 3 bedrooms
- 1 bathrooms
- 1 receptions
About property
***Onward Chain Complete - with one link above*** Wrights are delighted to offer to market this three bedroom end of terraced family home ideally located in a cul-de-sac location in the popular area of Birchwood, Hatfield. The property is within walking distance of Local Shops and Hatfield Train Station and viewing comes Highly Recommended.
View Virtual TourGROUND FLOOR
HALLWAY
Via part double glazed door. Laminate wood flooring, understairs cupboards, fitted radiator, stairs to first floor, door to:
LOUNGE / DINER
3.15m x 7.43m (10' 4" x 24' 5") Front aspect double glazed window, laminate wood flooring, fitted radiator, feature fire place with wood mantle and log effect fire, open aspect to Dining Area with double glazed french doors to rear garden, laminate wood flooring, breakfast bar with open aspect to kitchen, attractive feature wood panelling to flank wall.
KITCHEN
2.37m x 2.75m (7' 9" x 9' 0") Rear aspect double glazed window and matching door. Range of matching wall and base units with worktops over incorporating one and a half bowl enamel sink unit with mixer taps. Space for appliances, laminate wood flooring, wood cladding to splashbacks.
FIRST FLOOR
LANDING
1.78m x 2.45m (5' 10" x 8' 0") Loft access, doors leading off to:
BEDROOM ONE
2.59m x 3.67m (8' 6" x 12' 0") Rear aspect double glazed window, fitted radiator, laminate wood flooring, built in wardrobes, dado rail, feature wood cladding to flank wall.
BEDROOM TWO
2.34m x 3.17m (7' 8" x 10' 5") Front aspect double glazed window. feature wood panelling to wall, fitted radiator.
BEDROOM THREE
2.06m x 2.21m (6' 9" x 7' 3") Front aspect double glazed window. fitted radiator, feature wood cladding to flank wall.
BATHROOM
1.63m x 2.38m (5' 4" x 7' 10") Rear aspect double glazed frosted glass window. Three piece bathroom suite comprising of panel enclosed shower bath with hand held shower mixer taps. Low level WC, wash hand basin with vanity unit below. Heated towel rail, tiling to splashbacks.
EXTERIOR
GARDEN
Decking area leading artificial lawn with shrubs and plants to borders, mature trees, perimeter fencing.
GARAGE
2.29m x 2.61m (7' 6" x 8' 7") Converted garage with double glazed french doors to office/study area with laminate wood flooring, downlighters. Retained Garage door so could easily be converted back to garage.
ADDITIONAL INFORMATION
Property Details
Council Tax Band - C
Downloads
Download additional items below...
