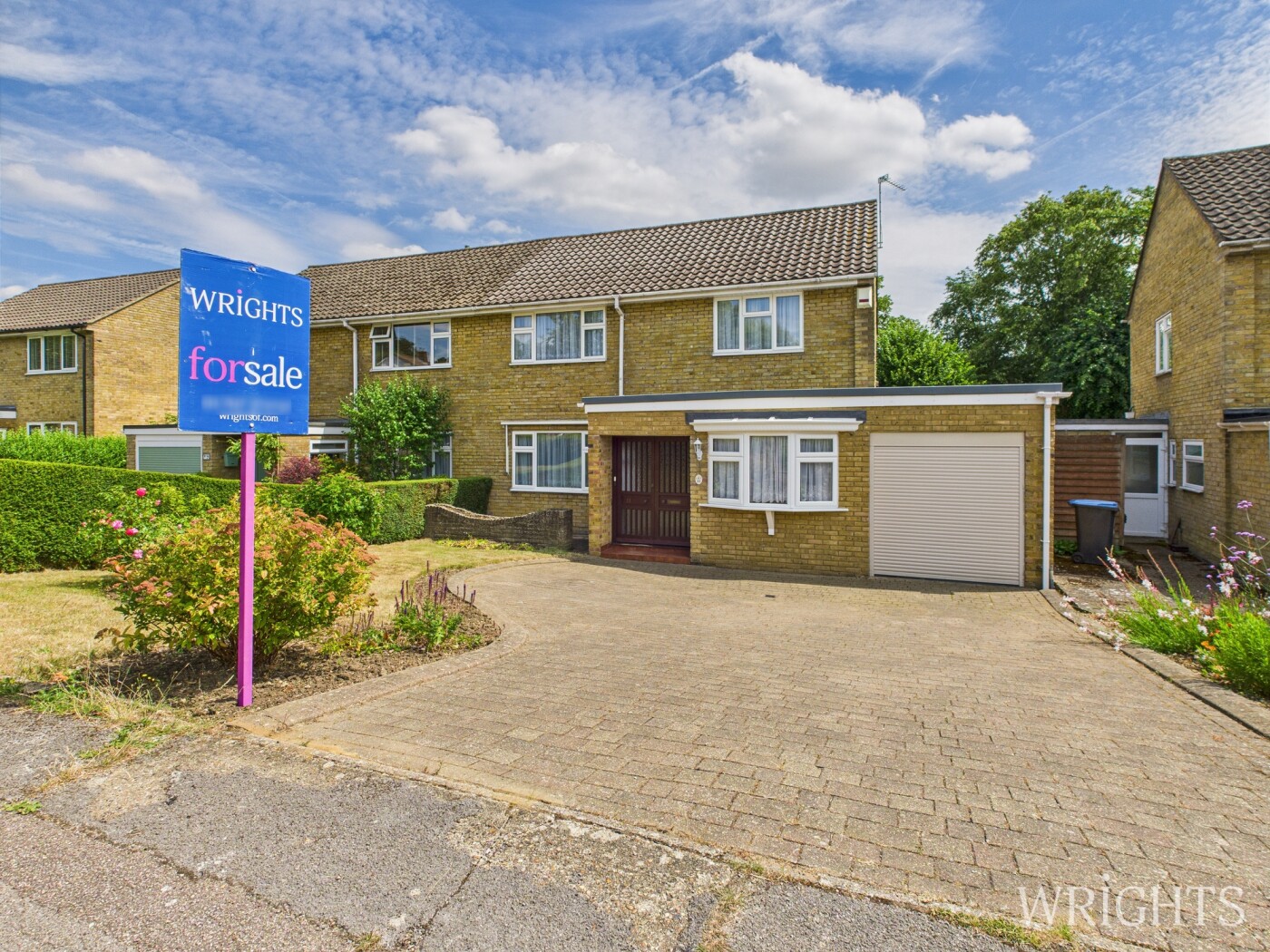Guide Price£500,000 3 Bedroom Semi-Detached House in Cedar Road, HATFIELD
- 3 bedrooms
- 1 bathrooms
- 2 receptions
About property
***CHAIN FREE*** This extended Semi Detached family home provides generous living space inside and out and is ideally located in the popular Birds & Trees area of Hatfield. Benefitting from three well proportioned bedrooms, two reception rooms, kitchen with separate utility room, ground floor w/c, large family bathroom, integrated garage, driveway parking to the front for several cars and large garden to the rear. Viewing is Highly Recommended.
View Virtual TourGROUND FLOOR
PORCH
1.68m x 2.33m (5' 6" x 7' 8") Accessed via the front door with tiled flooring and internal door leading to;
ENTRANCE HALLWAY
1.86m x 2.92m (6' 1" x 9' 7") Carpet flooring (original parquet flooring is still underneath) with doors leading to;
LIVING ROOM
3.65m x 6.12m (12' 0" x 20' 1") Dual aspect living room with large double glazed window to the front and sliding doors to the rear. Carpet flooring (original parquet flooring is still underneath) and gas radiator.
DINING ROOM
2.27m x 4.44m (7' 5" x 14' 7") A good space that can accommodate a sizeable dining table with under floor heating, laminate flooring and double glazed window to the front aspect.
KITCHEN
2.68m x 4.42m (8' 10" x 14' 6") Matching base and wall units with ample space for a small table, fitted items include a gas oven and hob while there is space for a fridge freezer. Vinyl flooring with double glazed window overlooking the garden and doorway leading to;
UTILITY AREA
1.86m x 2.72m (6' 1" x 8' 11") Matching base and wall units with space and plumbing for a fridge freezer, tumbler dryer, dishwasher and washing machine.
GROUND FLOOR W/C
0.80m x 1.80m (2' 7" x 5' 11") Tiled throughout with a low level W/C.
FIRST FLOOR
LANDING
1.83m x 3.01m (6' 0" x 9' 11") Carpet flooring, loft hatch with drop down ladder, large double glazed window to the side aspect and doors leading to;
BEDROOM ONE
3.42m x 3.60m (11' 3" x 11' 10") A well proportioned double bedroom, carpet flooring, gas radiator and double glazed window to the front aspect.
BEDROOM TWO
2.65m x 3.62m (8' 8" x 11' 11") Double bedroom with carpet flooring, gas radiator, double glazed window to the rear aspect and small built in cupboard.
BEDROOM THREE
2.39m x 4.47m (7' 10" x 14' 8") Double bedroom with carpet flooring, gas radiator and double glazed window to the front aspect.
BATHROOM
1.78m x 3.71m (5' 10" x 12' 2") A well appointed family bathroom comprising of walk in shower, separate bath, vanity hand wash basin and enclosed w/c and bidet. Tiled throughout with heated towel rail and double glazed frosted windows.
EXTERIOR
GARAGE
2.55m x 5.31m (8' 4" x 17' 5") Electric roll door with lighting and power points.
DRIVEWAY
Block paved driveway to the front of the property that can accommodate two to three cars and provides access to the garage.
GARDEN
A fabulous space with a large patio area adjacent to the property, steps leading down to a spacious area laid to lawn. There is an additional patio at the rear of the garden plus a large garden room with under cover seating area.
ADDITIONAL INFORMATION
Property Details
Council Tax Band - D
Lease Details - 999yrs from 1958 (932 years remaining)
Ground Rent - £10.00 per annum
Service Charge - £0.00
(all information has been provided to us and should be verified by your legal representative)
Downloads
Download additional items below...
