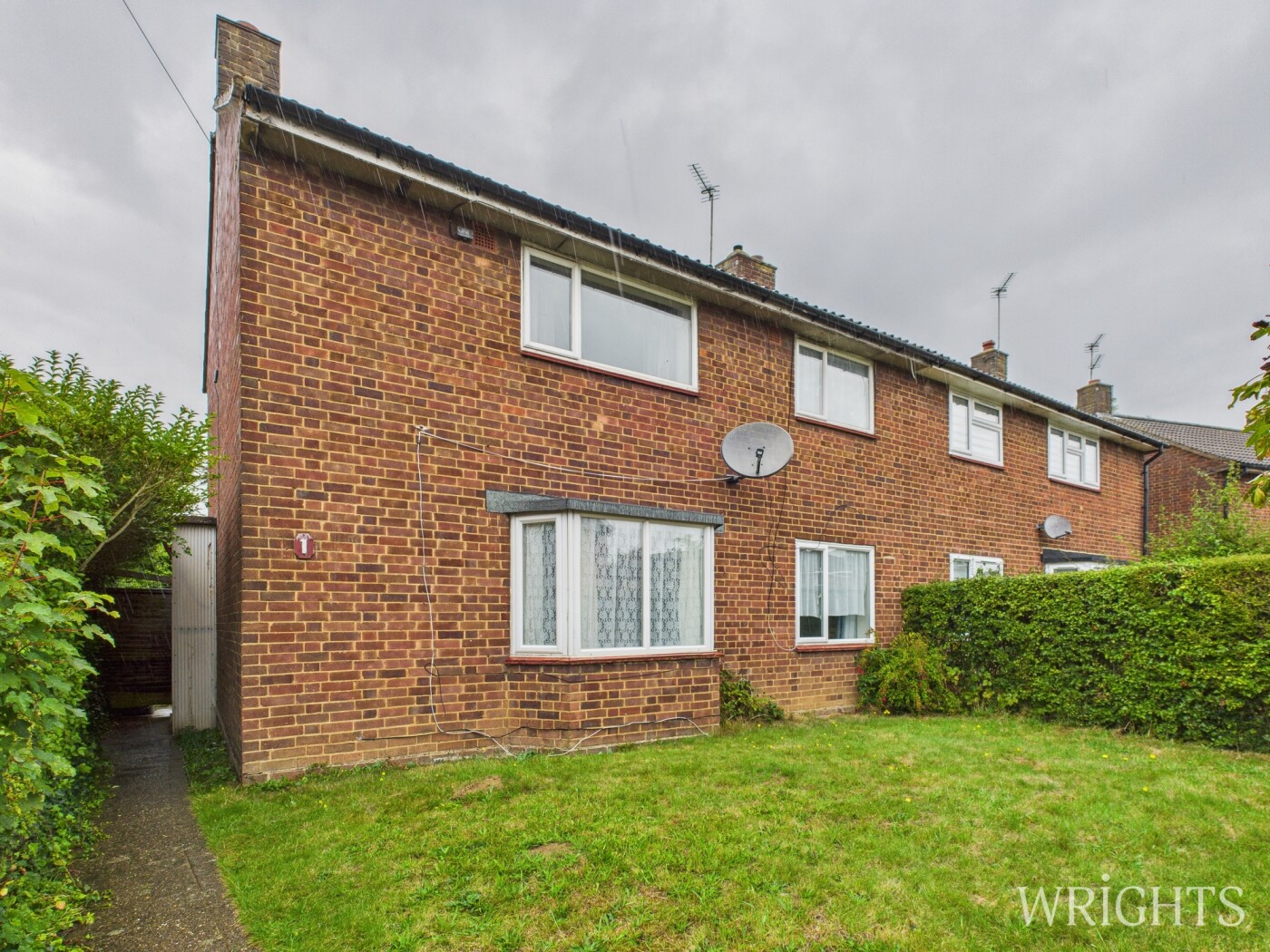Guide Price£375,000 3 Bedroom Semi-Detached House in Cornerfield, Hatfield
- 3 bedrooms
- 1 bathrooms
- 2 receptions
About property
***CHAIN FREE*** THREE BEDROOM, TWO RECEPTION, Semi Detached property with Gated Access to the rear Garden & Garage which is ideally located in the popular area of Birchwood, Hatfield. The property requires a level of modernisation but offers generous living throughout and gives the buyer a fabulous opportunity to create their ideal home.
View Virtual TourGROUND FLOOR
ENTRANCE HALLWAY
2.15m x 3.72m (7' 1" x 12' 2") A large welcoming space with large double glazed window providing plenty of natural light, carpet flooring, gas radiator and stairs to the first floor.
LIVING ROOM
3.24m x 4.65m (10' 8" x 15' 3") Benefitting from a large bay window with carpet flooring and gas radiator, a space that can be configured in multiple layouts and leads on to the dining room.
DINING ROOM
2.86m x 3.23m (9' 5" x 10' 7") The dining room can be accessed via either the living room or kitchen. Large double glazed window with carpet flooring and gas radiator.
KITCHEN
2.14m x 3.79m (7' 0" x 12' 5") Ample base units providing plenty of work surfaces, there is space and plumbing for a washing machine, fridge freezer and electric oven.
FIRST FLOOR
LANDING
1.78m x 2.69m (5' 10" x 8' 10") Carpet flooring with large double glazed window to the rear aspect.
BEDROOM ONE
3.21m x 3.90m (10' 6" x 12' 10") Large double bedroom with small built in cupboard, carpet flooring, gas radiator and double glazed window to the front aspect.
BEDROOM TWO
3.210m x 3.61m (10' 6" x 11' 10") Double bedroom with small built in cupboard, carpet flooring, gas radiator and double glazed window to the front aspect.
BEDROOM THREE
2.17m x 3.00m (7' 1" x 9' 10") Single bedroom with carpet flooring, gas radiator and double glazed window to the rear aspect.
FAMILY BATHROOM
1.80m x 2.17m (5' 11" x 7' 1") Partially tiled bathroom comprising of a side panelled bath, hand wash basin and W/C.
EXTERIOR
GARDENS
Located to the front and rear of the property. The garden to the rear is mainly laid to lawn with two brick built storage cupboards. There are double gates to the rear for access to the garage.
STORAGE SHED X2
GARAGE
Located to the rear of the garden, accessed via double gates with potential for hand standing area to be added.
ADDITIONAL INFORMATION
Property Details
Council Tax Band - D
Downloads
Download additional items below...
