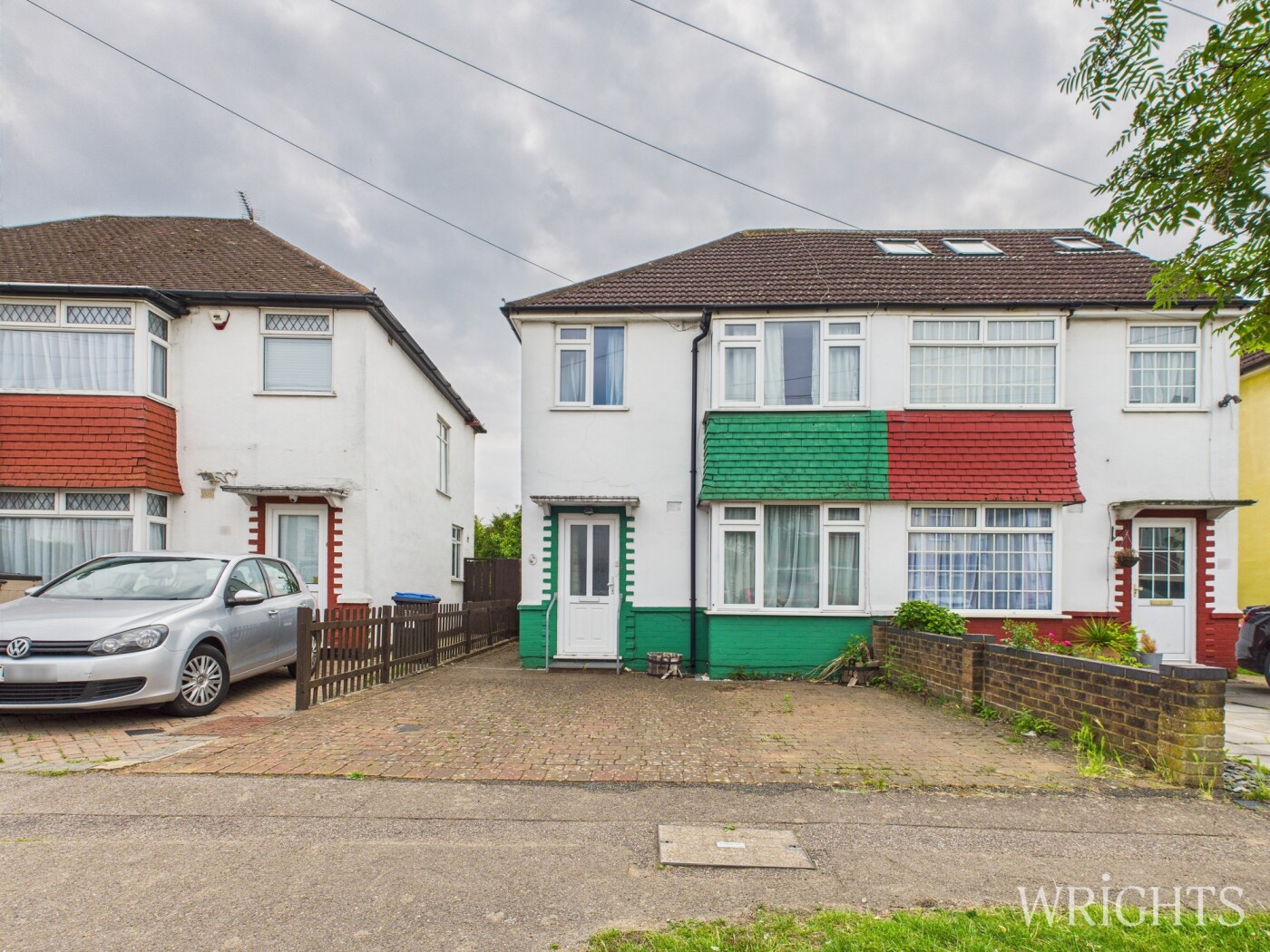Guide Price£400,000 3 Bedroom Semi-Detached House in Crawford Road, Hatfield
- 3 bedrooms
- 1 bathrooms
- 2 receptions
About property
Situated in the popular area of Birchwood is this Extended, Three-Bedroom, Two Reception Room, Semi-Detached House being offered CHAIN FREE. The property is located within walking distance to local amenities including Shops, The Galleria, Hatfield Train Station, and Business Park.
View Virtual TourGROUND FLOOR
HALLWAY
1.69m x 3.66m (5' 7" x 12' 0") Carpet flooring, gas radiator providing access to;
LIVING ROOM
2.98m x 4.30m (9' 9" x 14' 1") A well proportioned room located to the front of the property, benefits from large bay window providing plenty of natural light, carpet flooring and gas radiator.
DINING ROOM
3.32m x 4.33m (10' 11" x 14' 2") Dual aspect dining area with laminate flooring, gas radiator, double glazed windows to the side and rear aspect and door leading to the kitchen.
KITCHEN
2.16m x 3.38m (7' 1" x 11' 1") A galley kitchen with matching base and wall units, there is space and plumbing for a washing machine, fridge freezer gas oven while there is a double glazed window overlooking the garden and size door.
FIRST FLOOR
LANDING
1.02m x 2.41m (3' 4" x 7' 11") Carpet flooring with large UPVC window to the side aspect, loft hatch and provides access to;
BEDROOM ONE
2.91m x 4.37m (9' 7" x 14' 4") A spacious double bedroom with bay window to the front aspect, carpet flooring and gas radiator.
BEDROOM TWO
2.38m x 3.34m (7' 10" x 10' 11") Double bedroom with built in wardrobes, vinyl flooring, gas radiator and double glazed window to the rear aspect.
BEDROOM THREE
1.84m x 2.63m (6' 0" x 8' 8") Single bedroom to the front aspect with carpet flooring, gas radiator and double glazed window.
BATHROOM
1.82m x 1.92m (6' 0" x 6' 4") Tiled throughout, comprising of a shower cubicle, pedestal hand wash basin and low level W/C. Gas radiator and frosted double glazed window to the rear aspect.
EXTERIOR
DRIVEWAY
Block paved driveway to the front of the property that can accommodate two cars.
GARDEN
The south westerly garden has a patio area adjacent to the property and is mainly laid to lawn. There is space for a shed, wooden fenced boundaries and has mature shrubs and plants.
ADDITIONAL INFORMATION
Property Details
Council Tax Band - D
(all information has been provided to us and should be verified by your legal representative).
Downloads
Download additional items below...
