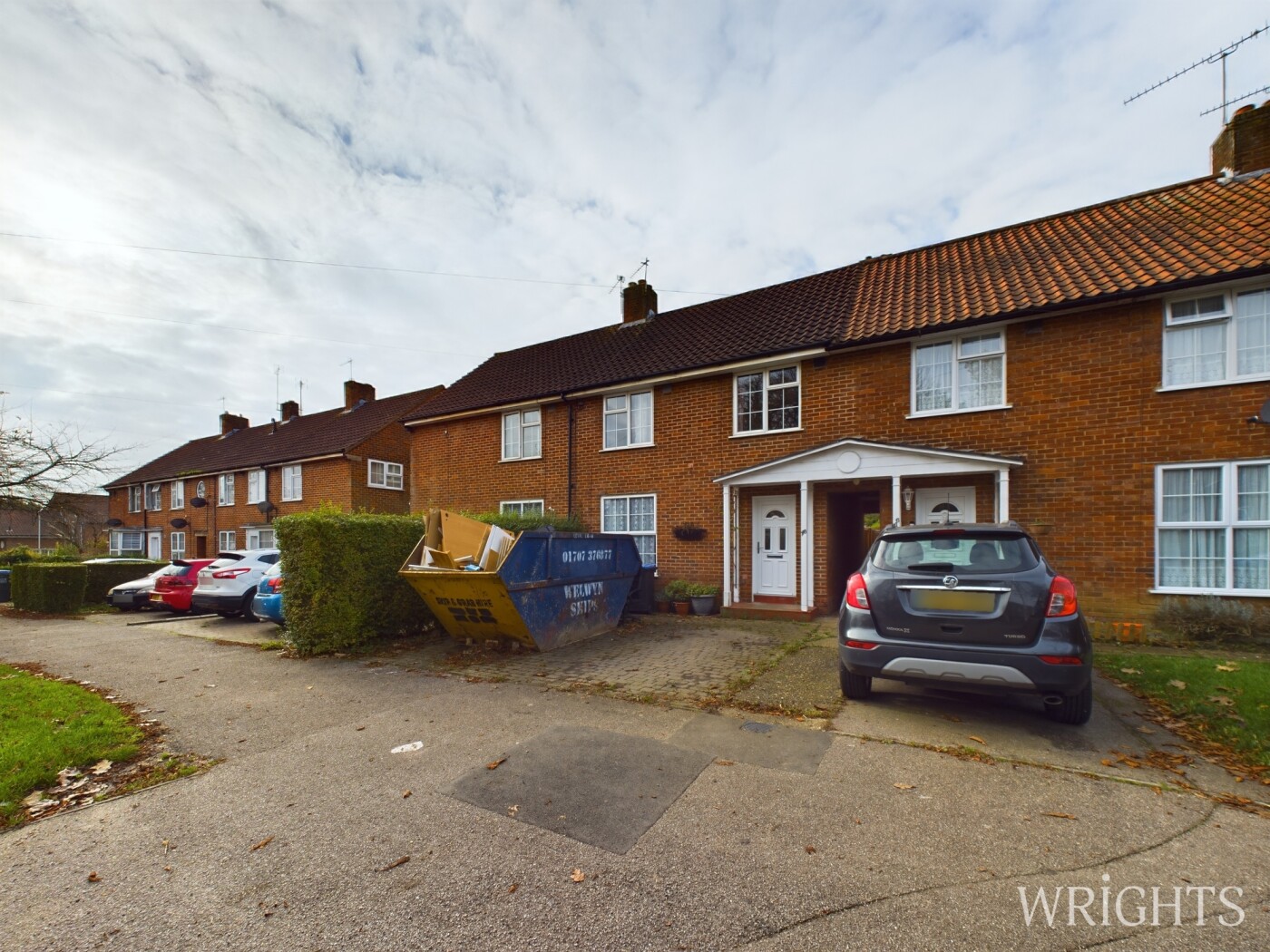Guide Price£350,000 3 Bedroom Terraced House in Mill Green Road, Welwyn Garden City
- 3 bedrooms
- 1 bathrooms
- 1 receptions
About property
**CHAIN FREE** Presenting a unique opportunity to transform this charming red brick property into your dream home! Situated on a desirable tree-lined street, this inviting residence is being offered to the market for the first time, having been cherished by the same family. In need of modernisation, this home boasts considerable potential to extend to the rear, as evidenced by neighboring properties (subject to the usual planning consents). The accommodation comprises three well-proportioned bedrooms and a bathroom, alongside two spacious reception rooms on the ground floor, providing a versatile layout for family living and entertaining. The kitchen is ready for your personal touch, while the expansive garden offers a wonderful outdoor space for relaxation and play. Additionally, a driveway accommodates off-street parking for two vehicles. Conveniently located within walking distance of highly regarded primary schools and local amenities, including the Woodhall shops just across the road. The town centre and mainline station are also within easy reach, providing excellent transport links for commuting. Enjoy swift access to the A414, connecting you to the A1M and A10. We highly recommend an early viewing to fully appreciate the potential this property has to offer.
View Virtual TourGROUND FLOOR
ENTRANCE HALL
Stairs leading to the first floor.
LIVING ROOM
Window to the front elevation.
DINING ROOM
Window to the rear elevation.
KITCHEN
A range of wall and base units. Larder cupboard.
FIRST FLOOR
LANDING
Airing cupboard and loft access.
BEDROOM ONE
Large window to the rear elevation.
BEDROOM TWO
A double bedroom, window to the front elevation.
BEDROOM THREE
Window to the front elevation, built in cupboard.
BATHROOM
Window to the rear elevation.
OUTSIDE
REAR GARDEN
A Westerly facing aspect. Mostly laid to lawn with mature borders. Timber workshop and potting area. There is shared tunnel access leading out to the front with next door for convenience.
PARKING ARRANGEMENTS
Block paved driveway providing off street parking for two cars. Unrestricted street parking.
COUNCIL TAX BAND C
£1,941.47
ABOUT WELWYN GARDEN CITY
Welwyn Garden City bears the legacy of Sir Ebenezer Howard, who founded the town in the 1920s and developed it into a designated new town in 1948. Conceptualized as a harmonious blend of urban conveniences and rural tranquility, Welwyn Garden City offered residents an escape from the hustle and bustle of overcrowded cities to a haven of sunshine, leafy lanes, open countryside, and inviting cafes. The town's design emphasized creating a healthy and vibrant environment for its inhabitants. Today, Welwyn Garden City's town centre stands as a vibrant hub teeming with activity and features an array of shops to cater to various tastes and needs. The focal point is the Howard Shopping Centre, home to popular high street retailers like John Lewis, complemented by convenient supermarket options including Waitrose and Sainsburys on the town's outskirts. Additionally, a charming cinema venue offers the latest film releases for entertainment seekers.
Downloads
Download additional items below...
