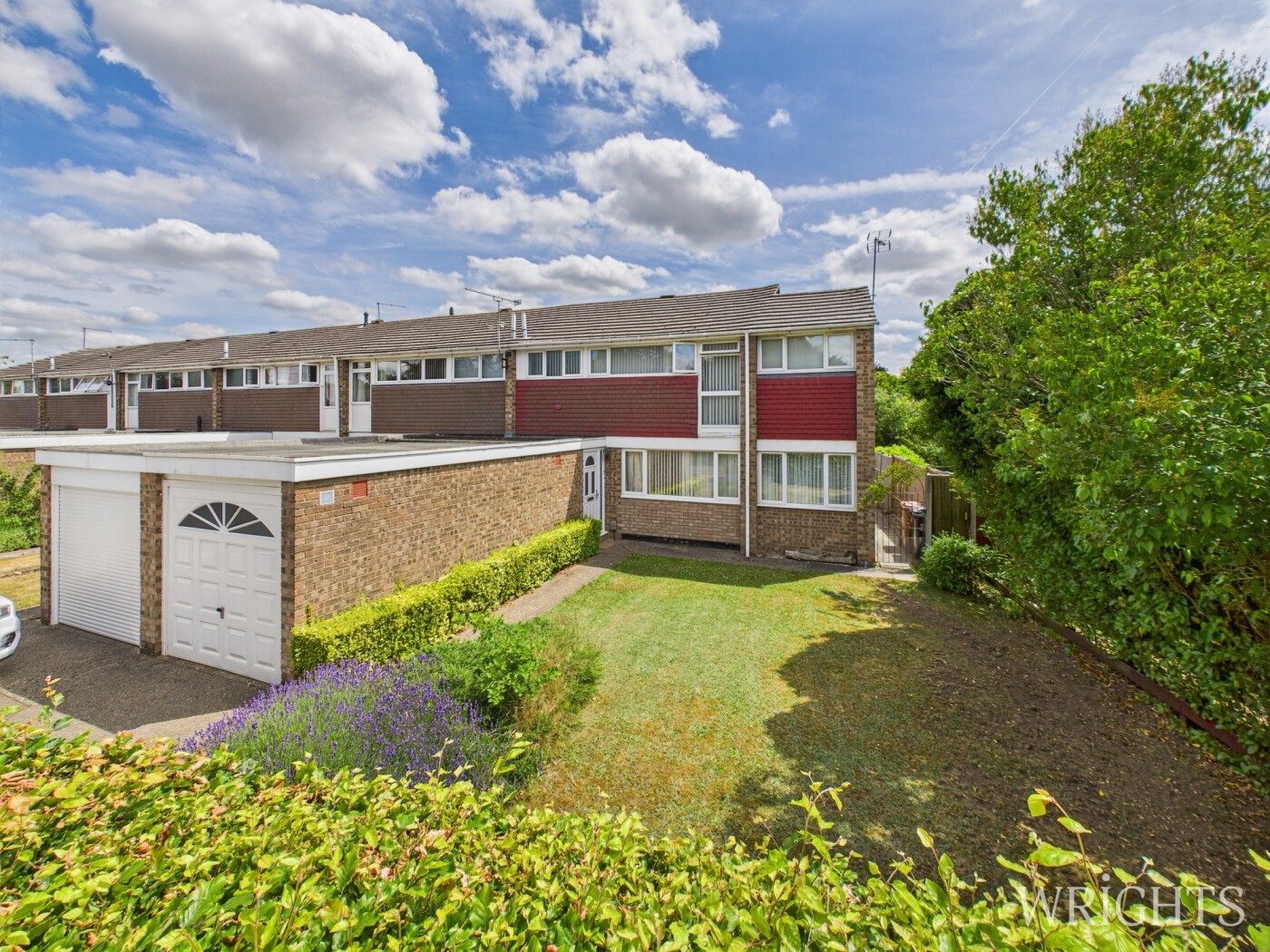Offers Over£500,000 4 Bedroom End of Terrace House in Herns Lane, Welwyn Garden City
- 4 bedrooms
- 1 bathrooms
- 2 receptions
About property
This is a rare opportunity to acquire a DOUBLE STOREY EXTENDED family residence in a highly sought-after residential location and positioned on a SOUTH EASTERLY FACING PLOT. Offering exceptional flexibility across both floors, homes of this size and spaciousness rarely come onto the market in this area. The property features a GARAGE AND DRIVEWAY, along with expansive front and rear gardens, providing ample outdoor space. Inside, you'll find two generously sized reception rooms and great sized bedrooms, making this an ideal versatile home that serves as a blank canvas for endless possibilities. Herns Lane is an appealing mix of 1970s family homes set in a lush, leafy environment. The location is incredibly convenient, with the Panshanger shops just around the corner, providing all the necessary amenities. Picturesque parkland walks and reputable schools, including Panshanger Primary School, are also nearby. For commuters, the A414 and A1M are easily accessible, while the town center and mainline station are just a short drive away, ensuring convenient transit options.
View Virtual TourWELCOME TO HERNS LANE
Approach the property which is set behind a hedgerow side street, the deep plot is an instant likeable feature, for convenience there is a garage and driveway as well as a large front garden which could increase the driveway capacity (stpp). Enter the property through the storm porch which provides access to the garage and into the main hall. The staircase is located here and a convenient w/c. The first reception room is a dual aspect room with views to the front and French Doors to the rear, there is plenty of space for a living area and dining area. Off this space is another dual aspect reception room which could easily be a children’s play room or convenient work from home space, there are endless opportunities. The kitchen is to the rear and offers potential to extend (stpp) or incorporate the dining area to create a wonderful entertaining space.
HEAD ON UP
The first floor features a spacious hallway that includes access to the loft. All bedrooms are generously proportioned, with the principal bedroom enjoying a front aspect, while the second bedroom benefits from a dual aspect for ample natural light. Bedrooms three and four are positioned with a rear-facing outlook. The family bathroom is conveniently located on this floor, providing easy access for all. This level offers tremendous potential to adapt the layout to suit any lifestyle preferences, making it an ideal space for customisation and personal touches.
TOUR THE GROUNDS
The rear garden enjoys a desirable south-easterly facing aspect, fully enclosed by sturdy timber fencing, complemented by mature borders that enhance its appeal. Primarily laid to lawn, the garden also features convenient side pedestrian access leading to the front. The front garden boasts an expansive lawn area, framed by a traditional "Garden City" style hedgerow, creating a charming first impression. There is plenty of room to expand the current driveway (subject to planning permission). The garage is equipped with an electric door and includes a practical sink area, adding to the property's functionality.
COUNCIL TAX BAND D
ABOUT PANSHANGER
Panshanger, nestled in the vibrant Welwyn Garden City, offers a perfect blend of suburban tranquility and modern convenience. Surrounded by lush green spaces, including the expansive Moneyhole Park, residents enjoy a lifestyle enriched by nature, with numerous walking and cycling paths that invite exploration. The community thrives with local amenities, including the Panshanger shops, which provide a variety of, shops, and essential services, making everyday life both convenient and enjoyable. Families are drawn to the area due to its highly regarded schools, such as Panshanger Primary School, fostering a strong sense of community. The excellent transport links, including proximity to major roads and the mainline station, provide easy access to London and beyond, appealing to commuters who desire a peaceful retreat from the city hustle. Overall, Panshanger combines the charm of traditional living with the ease of contemporary amenities, making it a desirable place to call home.
Downloads
Download additional items below...
